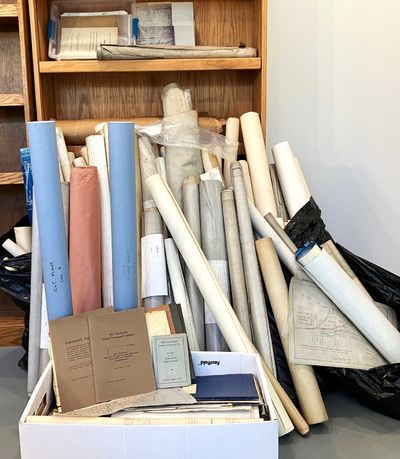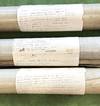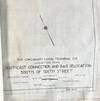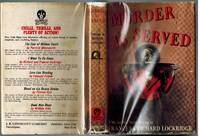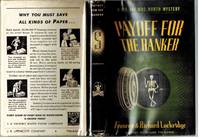1927 · Cincinnati, Ohio
Cincinnati, Ohio: The Cincinnati Union Terminal Company, 1927. Map. Near Fine. Map. One of the last of the great Union Stations, the Cincinnati Union Terminal Company was created on July 14, 1927. Its purpose was to replace the five train stations serving seven railroad lines into Cincinnati, several of which were prone to flooding. Construction started in 1928, and was completed 6 months early, in March of 1933, at a cost of 41.5 million dollars. In addition to the main terminal the complex included viaducts, mail and express buildings, utility structures, a power plant, water treatment facility, roundhouse, and railroad approaches. The Art Deco style (truncated)
